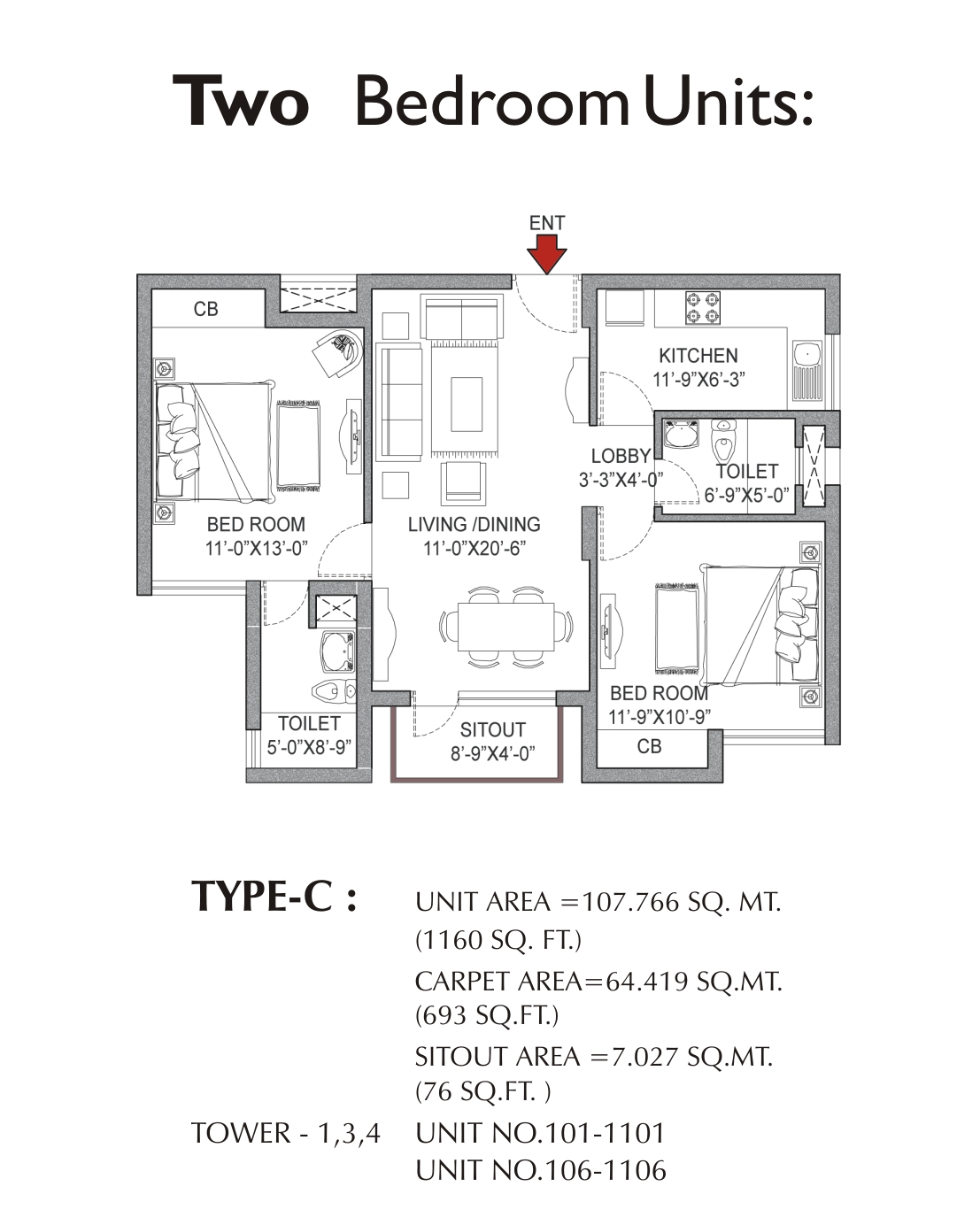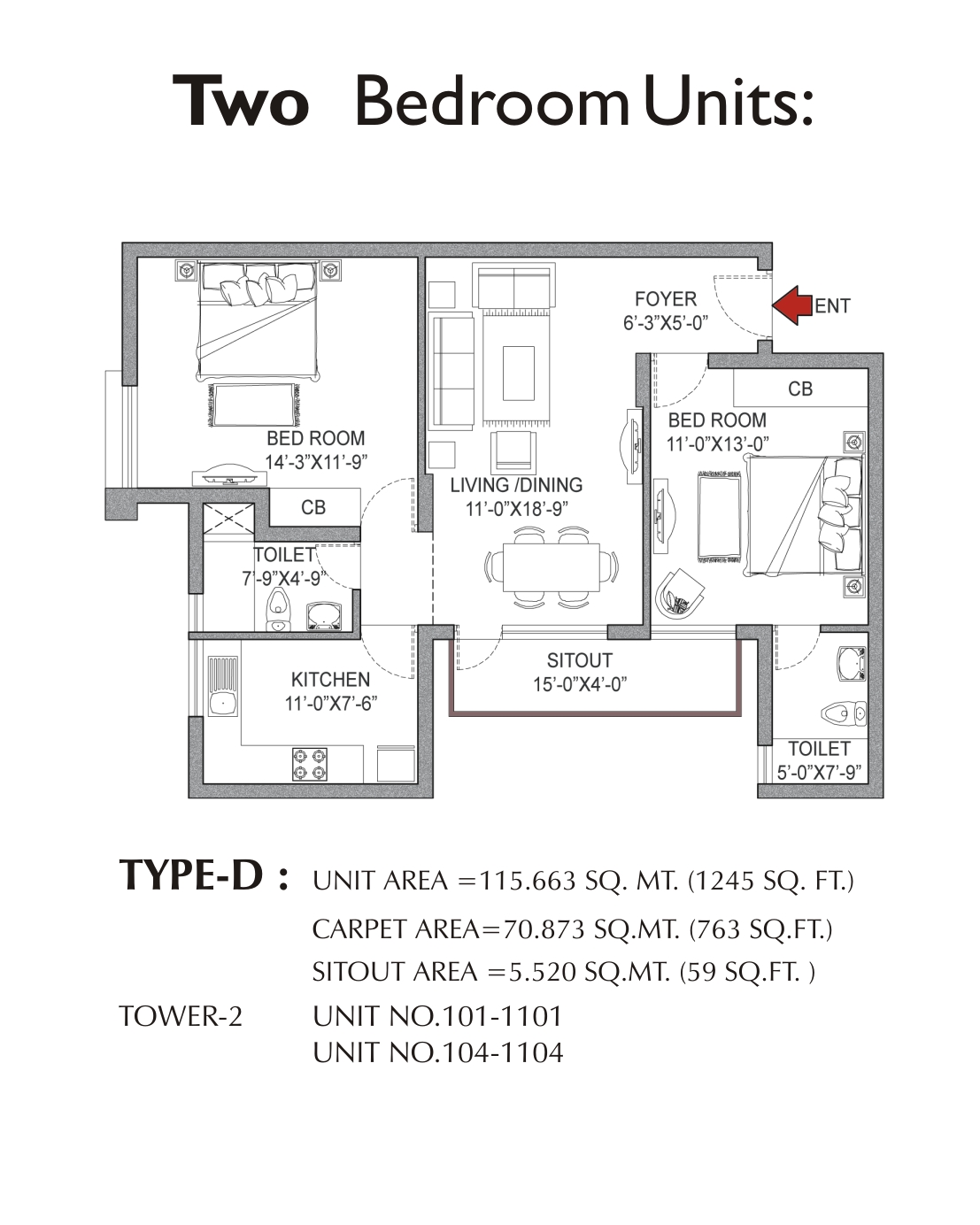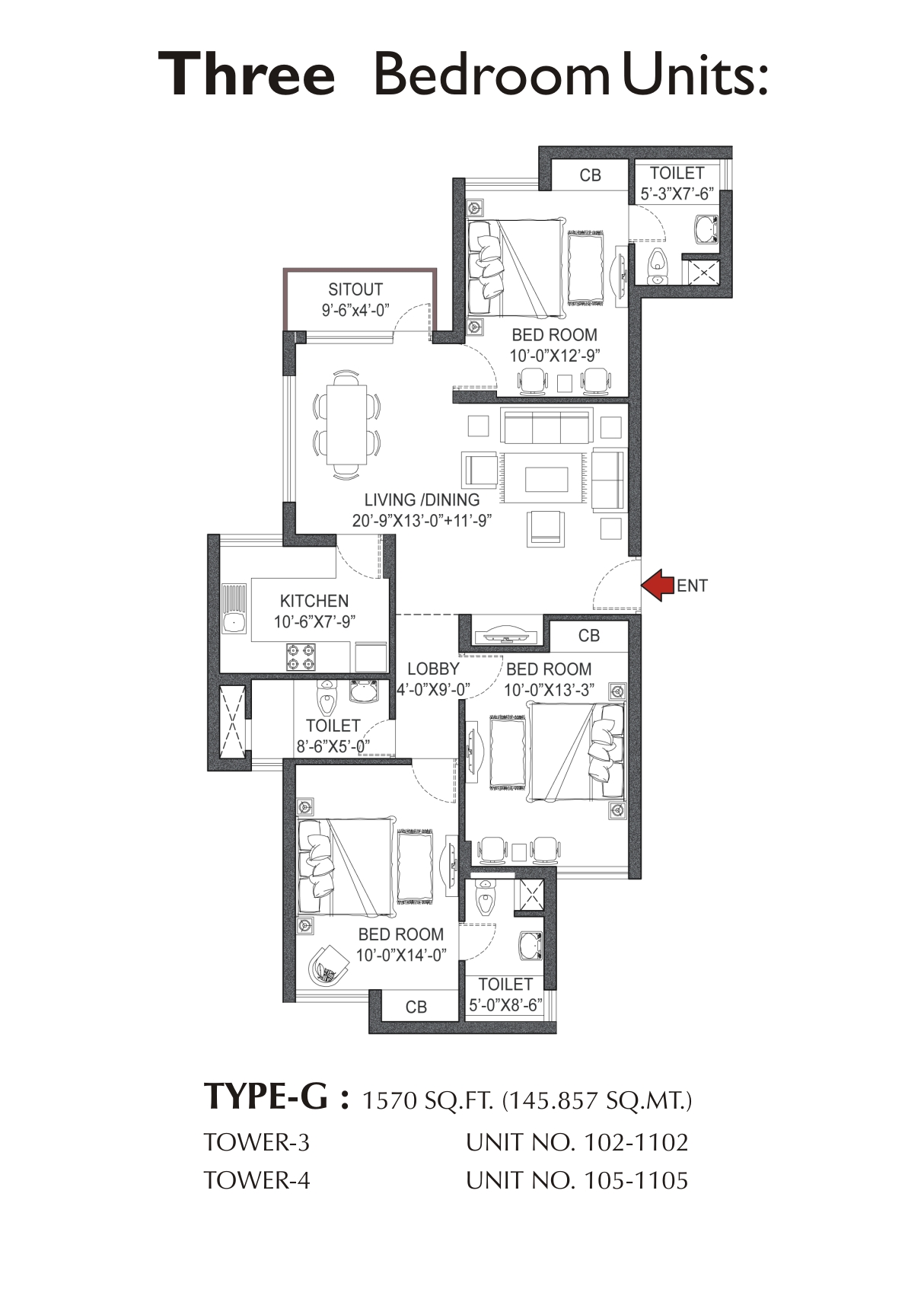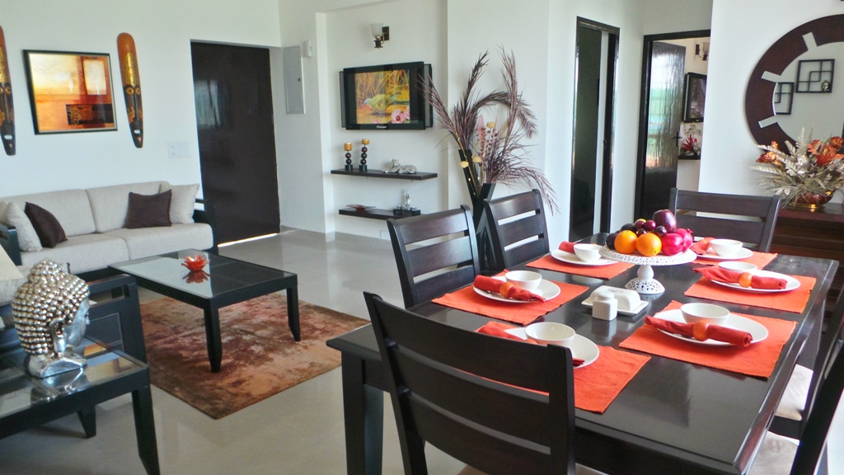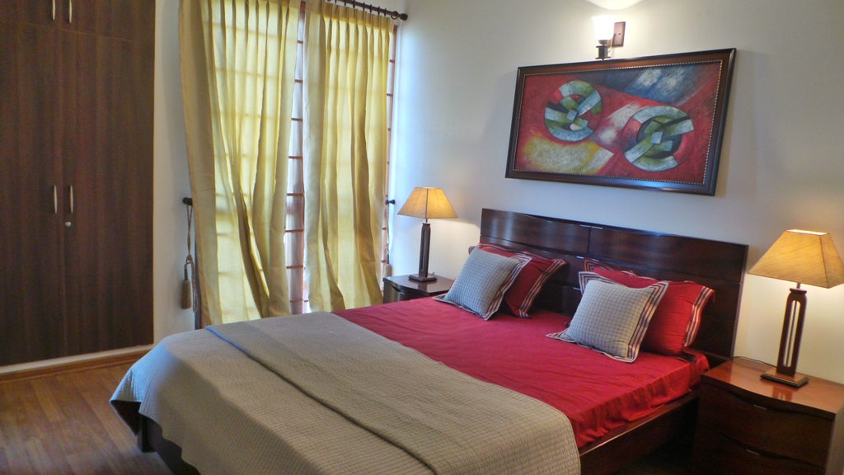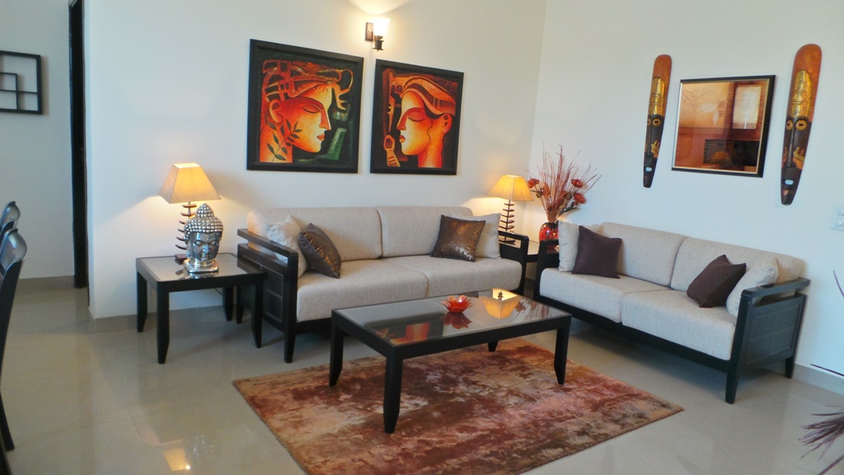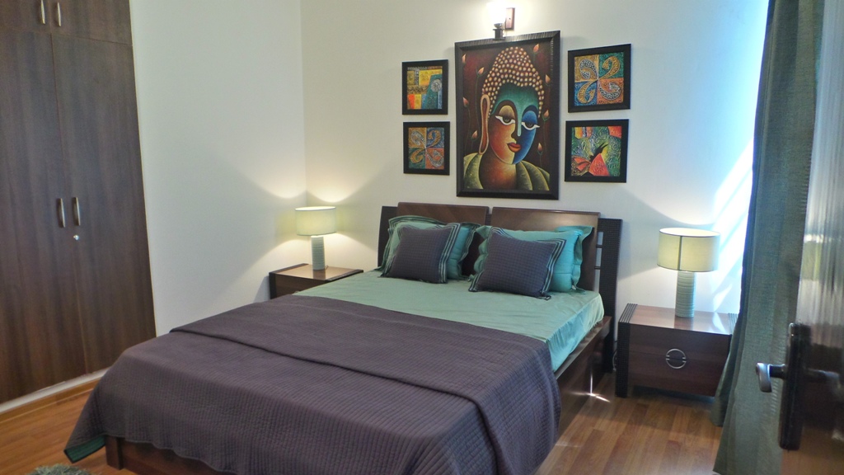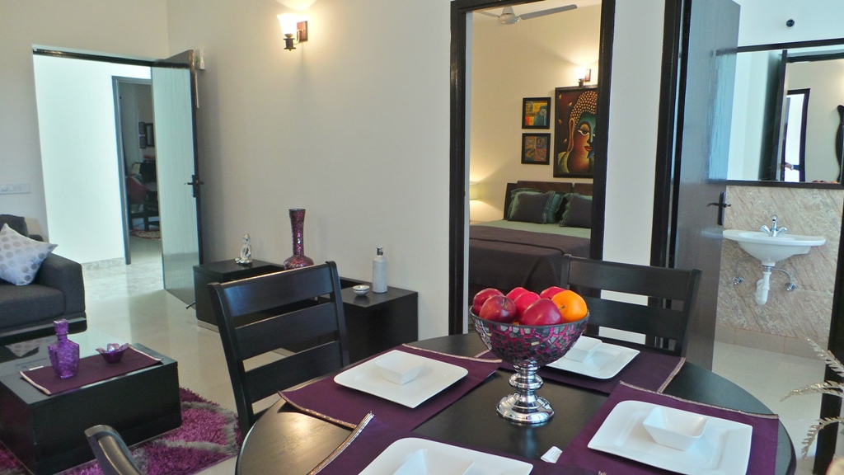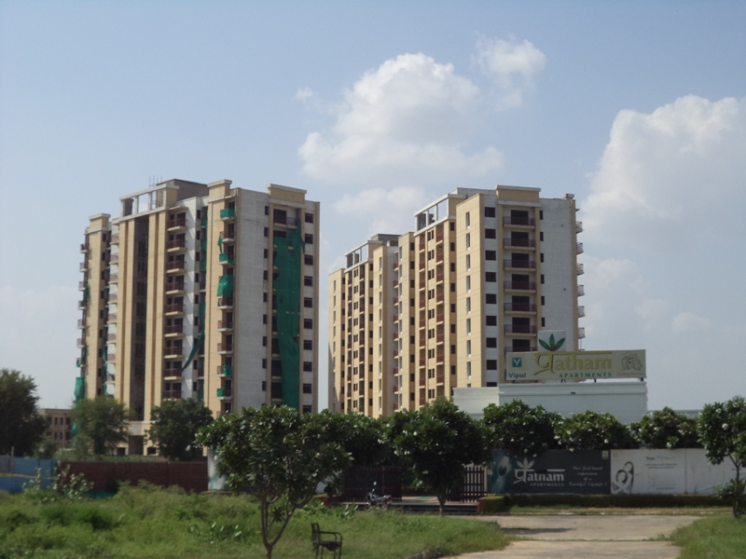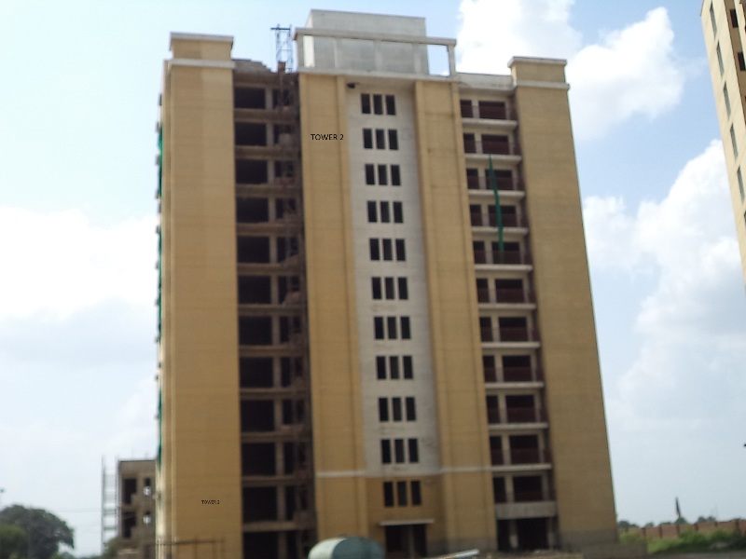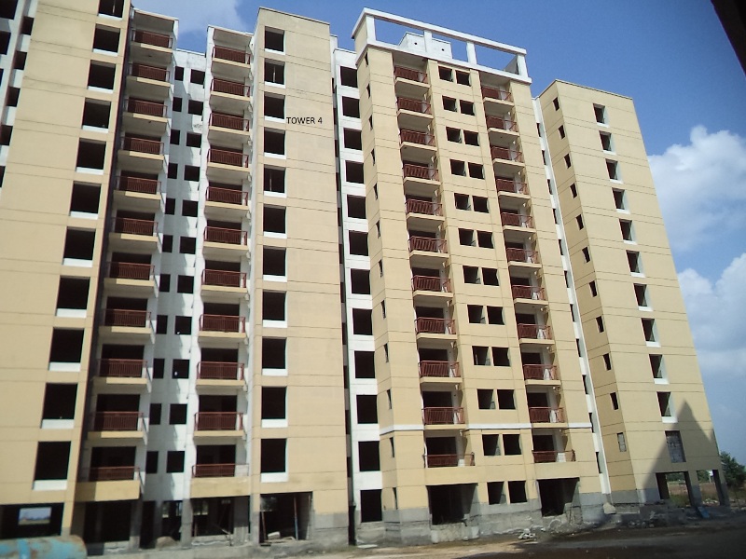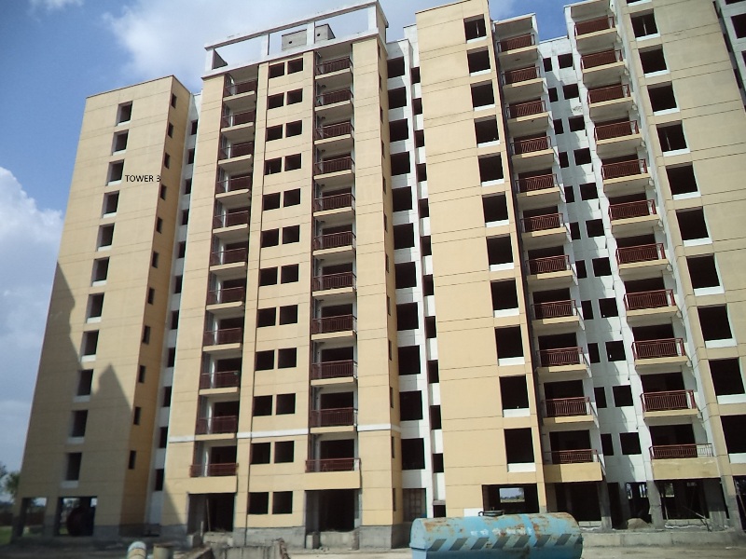Pratham Apartments is the First Residential Gated Community in Bawal, this uniquely conceptualized project is being developed to bring plethora of lifestyle and a real panorama of refined living to the people of Bawal in Haryana. Built to match one's aspiration & to address varied needs of people in the area, Pratham Apartments has a judicious mix of 1, 2 & 3 BHK units, where every window opens to beautifully designed landscaped gardens lining broad avenues. Spread over an area of 9.60 acres, Pratham Apartments are being developed first time as a planned gated community in the region of Bawal.
Registration No.: HRERA-PKL-RWL-RWR-38-2018 Dated: 20-8-2018
Site Layout
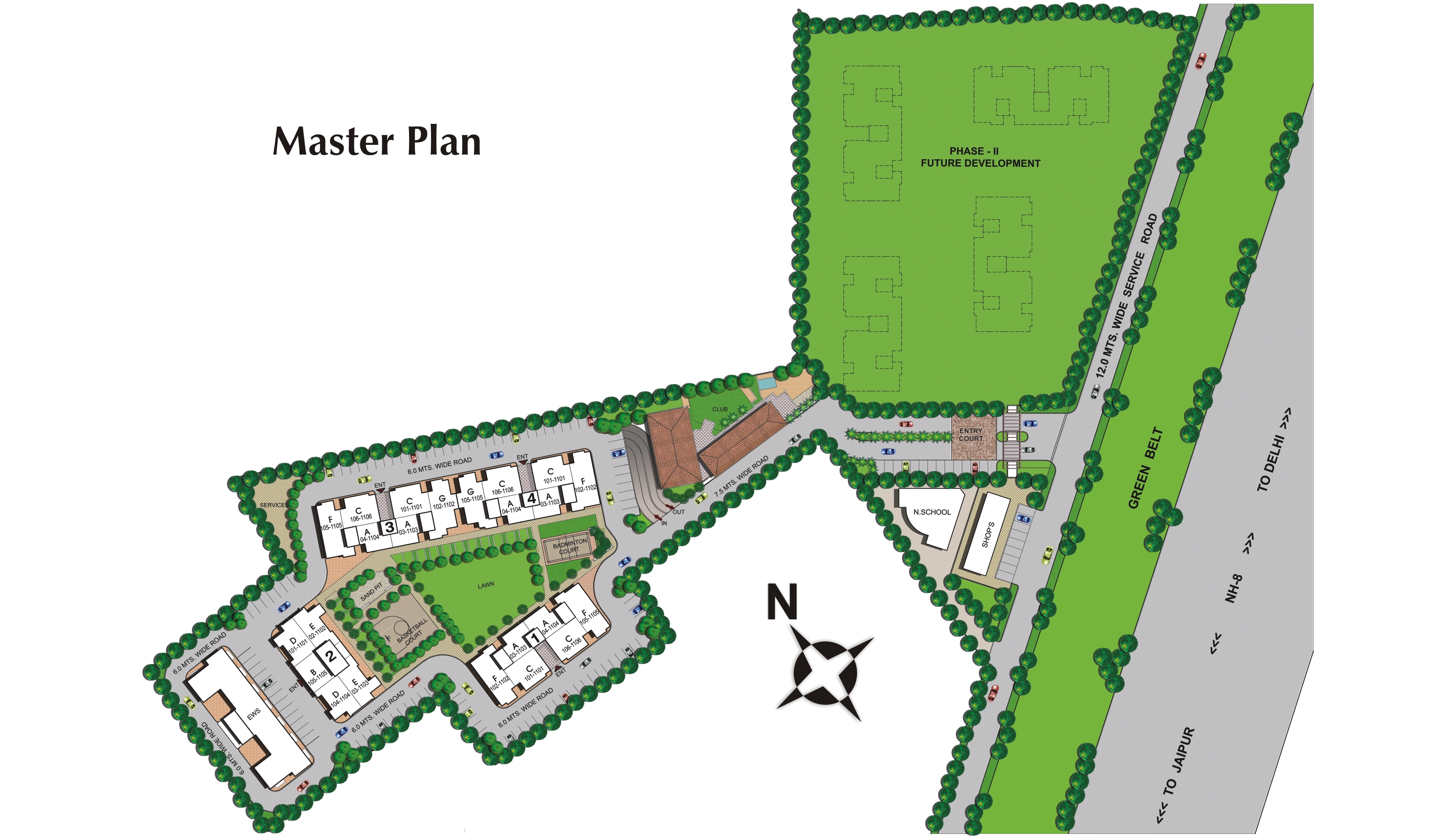
Floor Plan
Facilities
-

24 Hrs Water Supply
-

24x7 Security Systems
-

80% Open Spaces
-

Basket-ball, Badminton & Tennis Courts
-

Beautifully Landscaped Areas
-

Billiard Pool Table
-

CFL Lighting in Common Areas
-

Children’s Play Parks
-

Dedicated Play Areas
-

Lifts with ARD
-

Pathways and Drop-off Areas
-

Power back-up
-

Property Management
-

Rain Water Harvesting
-

Rainwater Harvesting
-

Recycled Water
-

Table Tennis Room
Download
-
Approvals
Download
Specifications
Living / Dining- OBD
Bedrooms- OBD
Kitchen- 2’ high Ceramic Tiles above counter
Toilets- Ceramic Tiles up to ceiling
Living /Dining- Vitrified Tiles
Bedrooms- Wooden Laminated Flooring in Master Bedroom & Vitrified Tiles in other Bedrooms
Kitchen- Ceramic Tiles
Toilets- Ceramic Tiles
Living / Dining- Wooden Door frames with Flush Doors
Bedrooms- Wooden Door frames with Flush Doors
Kitchen- Wooden Door frames with Flush Doors
Toilets- Wooden Door frames with Flush Doors
Living /Dining- Powder Coated Aluminium
Bedrooms- Powder Coated Aluminium
Kitchen- Powder Coated Aluminium
Toilets- Powder Coated Aluminium
Living / Dining- Painted OBD
Bedrooms- Painted OBD
Kitchen- Painted OBD
Kitchen- Granite Counter, SS Single Bowl Sink, C.P. Fittings
Toilets- White Colour Fixtures, Provision for Hot & Cold Water Supply
Disclaimer: All specifications and images shown here are indicative and illustrative and are subject to change as decided by the company or by any competent authority in the best interests of the development. Soft furniture and g
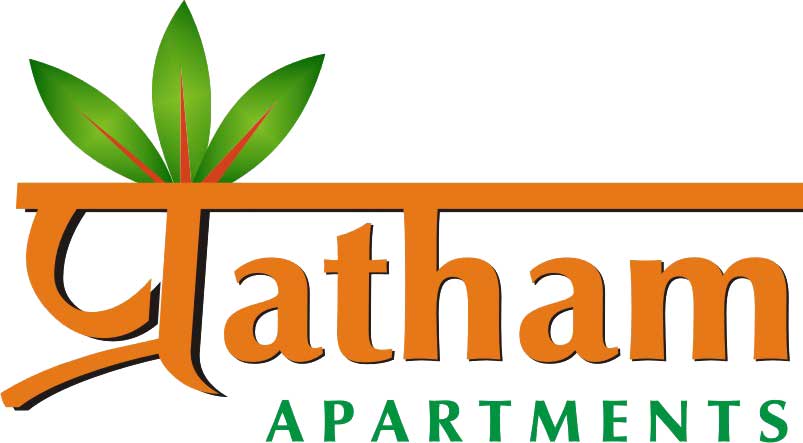 Sector-10A, Bawal, Rewari
Sector-10A, Bawal, Rewari

+91-9555 900 200



